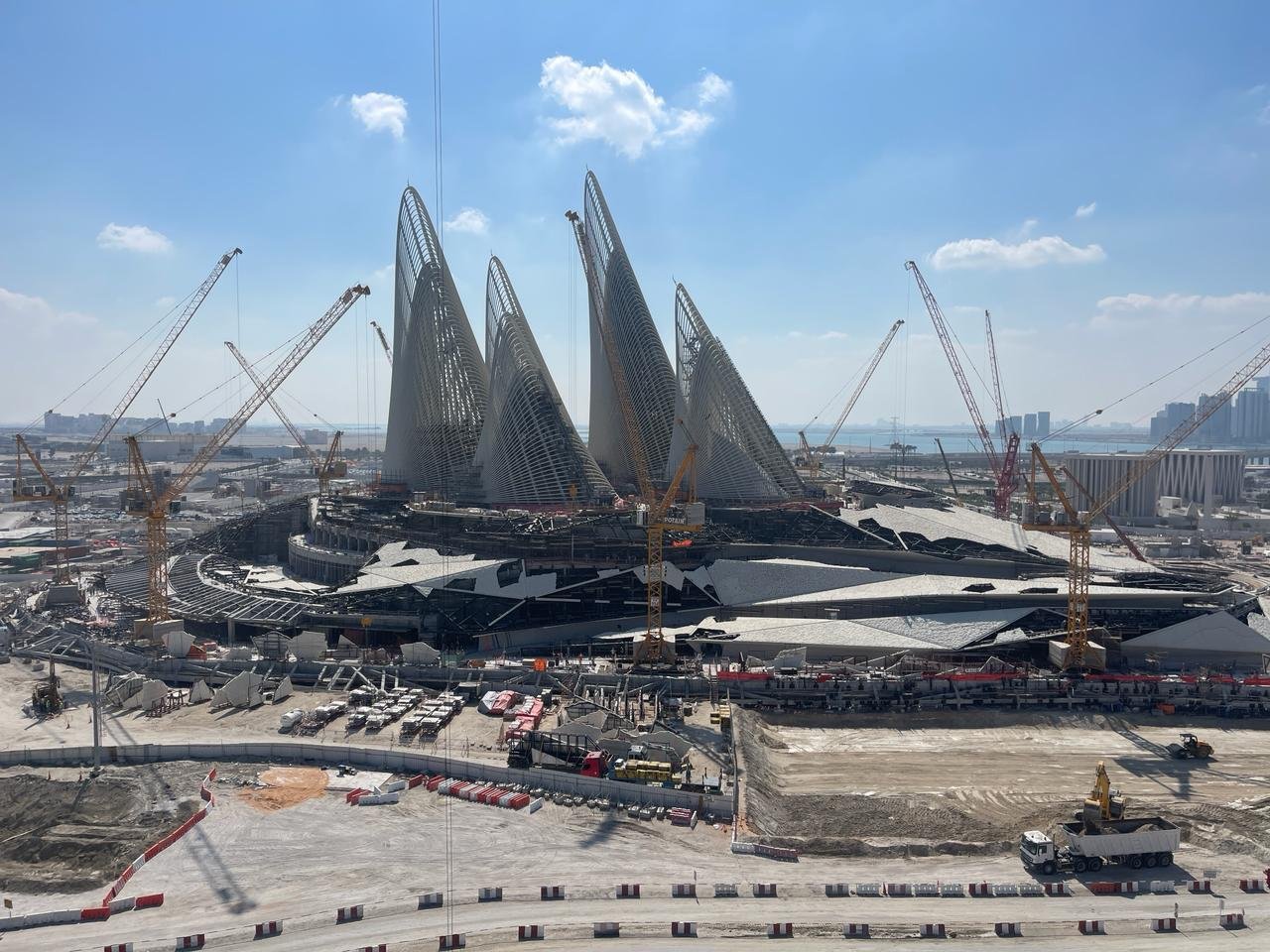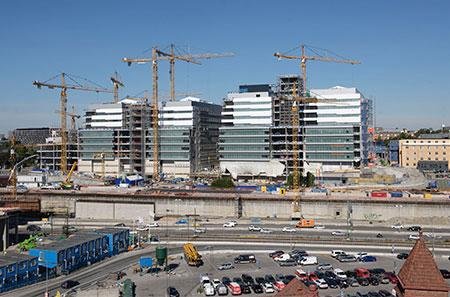Project Experience : The BUILT Partners held Director and Senior Level positions responsible for leading the successfully delivery of multiple projects throughout the course of their professional careers. The portfolio sets out a non-exhaustive list of various projects previously delivered under their direct management.
Zayed National Museum is a project of the Department of Culture and Tourism – Abu Dhabi located on the Saadiyat Island, comprising four Exhibition Galleries placed in Pod structures at the base of five steel Wings. Below the Pod Galleries is the Central Lobby, which is sheltered beneath the Mound surrounding the building and brings together shops, cafes, an auditorium and informal venues for cultural activities.
The museum is divided into five main sectors each positioned around and connecting to the Main Atrium. At the Ground Level there will also be the Library, Special Exhibition Pavilion (SEP), and Education/Auditorium facilities. A stair sweeping up from the Central Lobby leads onto a Walkway, suspended off the main structural walls. The Walkway winds between the hanging Gallery Pods and each of the Gallery Pods provides an exhibition area of 500 m2. The majlis, or VIP spaces, open onto a central courtyard.
Hill International Inc.: Richard Shotton, Project Director. Khalid Alassadi, Senior Project Manager.
The Warner Bros. Hotel, Abu Dhabi is the world’s first Warner Bros. branded hotel, bringing to life the essence of Warner Bros. films, shows, comics and beloved characters.
The WB hotel introduces a new international benchmark for hospitality experiences, offering Warner Bros. fans the unique opportunity of staying at a WB themed hotel while visiting the Island’s other award-wining entertainment and leisure attractions.
With a design and concept inspired by the world-famous Warner Bros. brand, the hotel offers premium amenities and deliver an elevated hospitality offering through distinctive experiences for leisure and business travelers. The WB Abu Dhabi features more than 250 rooms over eight levels, with modern décor that celebrates Warner Bros.’ extensive film and television library. The property’s contemporary design includes signature WB restaurants, a premier spa and fitness club, and a shaded rooftop pool where guests can take in Yas Island’s distinctive skyline.
EllisDon Inc.: Richard Shotton, Project Director
Designed by the world-renowned Zaha Hadid Architects, the BEEAH Group’s Headquarters redefines the benchmark for green buildings. Completely powered by renewable energy, the building utilises resources as efficiently as possible, and reduces its impact on the surrounding environment.
As the first fully AI integrated building in the region, the headquarters operates using cloud and artificial intelligence features, developed and deployed by technology experts, Microsoft, Johnson Controls and Evoteq. From digital workspaces to smart back-office integration, smart lobby-visitor management, smart security and intelligent concierge services, the building sets a model for next-generation buildings.
As one of the smartest and most sustainable buildings in the world, the headquarters is on course to achieving the US Green Building Council’s Leadership in Energy & Environmental Design (LEED) Platinum certification.
Al Futtaim Carillion: Richard Shotton, Project Director
The 25-storey tower becomes the new international head office for HSBC after a consolidation programme, reducing its portfolio from four to two buildings, whilst also expanding its overall floor space from 33,000m² to 37,000m².
As a financial institution it was important that the design had rigour and honesty. The glass facades represent a visual openness and transparency while the expressed structure anchors the building to the ground and emphasises the sense of stability. A vertical fritting pattern on the exterior glazing represents communication lines extending out from a central core embodying the global nature of modern banking.
Multiplex Constructions (Middle East) LLC: Richard Shotton, Project Director
The Dubai Mall Zabeel Expansion is a nine-storey retail development designed to complement one of the world’s largest malls. The expansion is positioned opposite the mall’s main entrance, running adjacent to the public facing façade, and is linked by a footbridge which extends across the highway the expansion adds 63 retail units and more than 3,000 car parking spaces to the busiest shopping destination in the UAE.
The Dubai Mall Zabeel Expansion (TDMZE) is an expansion to the existing Dubai Mall that increases the footprint of the mall by 40%, incorporating retail facilities and connects the two separated steel and concrete structures with bridges and elevated roads, the largest being the link-bridge which is 200m long, 50m wide pedestrian bridge crossing financial centre roads’ elevated multilane highway.
Multiplex Constructions (Middle East) LLC: Richard Shotton, Project Director
The New Karolinska Solna Hospital, Stockholm, Sweden
The first patients arrived at New Karolinska Solna (NKS) at the end of November 2016 who are offered customized care in one of the world's most sustainable University hospitals. New Karolinska Solna is Skanska's largest project and is being operated and financed under a public-private-partnership.
NKS was developed with a focus on patients meaning everything from architectural plans to the operation of the completed hospital are based on patients' privacy, safety and comfort.
Astins Bygg AB: Fit-Out Contractor: Richard Shotton, General Manager
Skanska Sweden/UK Joint Venture: Main Contractor
The 11 Executive Towers at Business Bay, Dubai is a major mixed-use high-rise development comprising 860,000m2 BUA. 10 Residential towers including 2151 high quality apartments and 1 Commercial office tower comprising 176 office units. 80 Luxury villas on plaza with 2 health spa & fitness clubs including swimming pool facilities. 3 level podium structure accommodating 185 retail units, 4500 parking spaces and 33,000m2 of landscaped areas. High specification interior fit-out works across all residential units, offices, 180 retail units and public areas throughout the project. Towers B, C, D, E, F, G, H, J, K, L & M range from 48 to 62-storeys. The Executive Hotel comprises 312 no. suites over 31 floors including a panoramic lounge on level 23.
Habtoor Leighton Group: Richard Shotton, Project Director
Texas A&M College of Engineering forms part of the Education City Project developed by Qatar Foundation. The building comprises an academic building, a research building, a central atrium link and an underground car park. The scope included structural, architectural and electro-mechanical works with high grade finishes, modern audio-visual, information technology systems and external landscaping.
KEO International Consultants: Richard Shotton, Senior Project Manager
Qatar Science & Technology Park is clustered around atria, an array of activity hubs that form the heart of the campus, offering informal places along the vertical and horizontal circulation routes where tenants can interact and exchange ideas. The public-facing podium provides banking, travel, dining and retail outlets. Anchored on the vision of creating a robust, adaptable site able to accommodate potential restaurant and dining needs, this layout provides maximum flexibility in plot sizes and arrangements while emulating the locality’s pedestrian-friendly culture. All the building façades incorporate a double-skin metal and glass external wall zone to assist the control of heat gain and reflect light through the interior spaces, reducing the loading of artificial lighting required. Double-glazed high-performance window systems further reduce the heat load on the structure.
KEO International Consultants: Richard Shotton, Senior Project Manager










